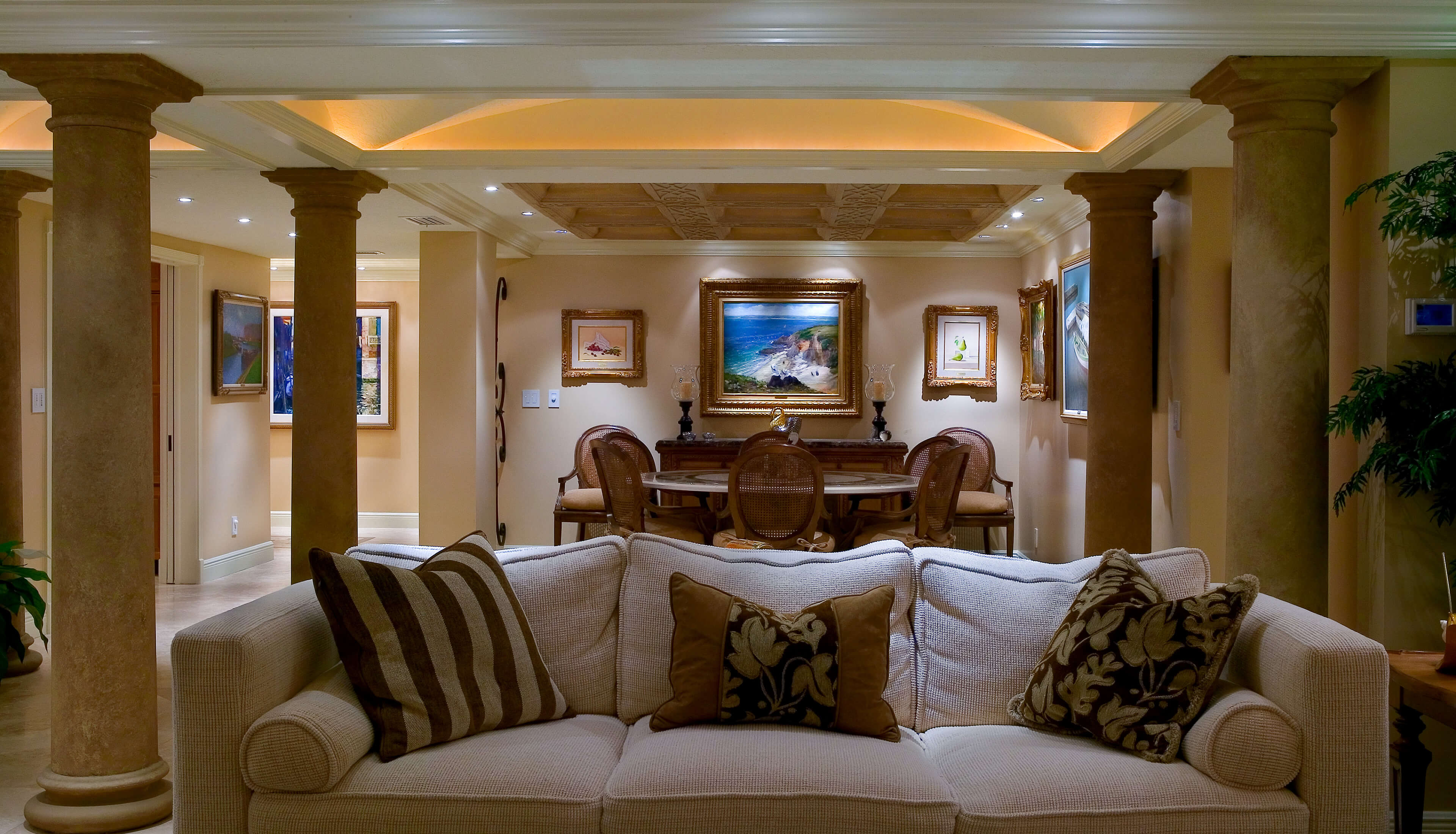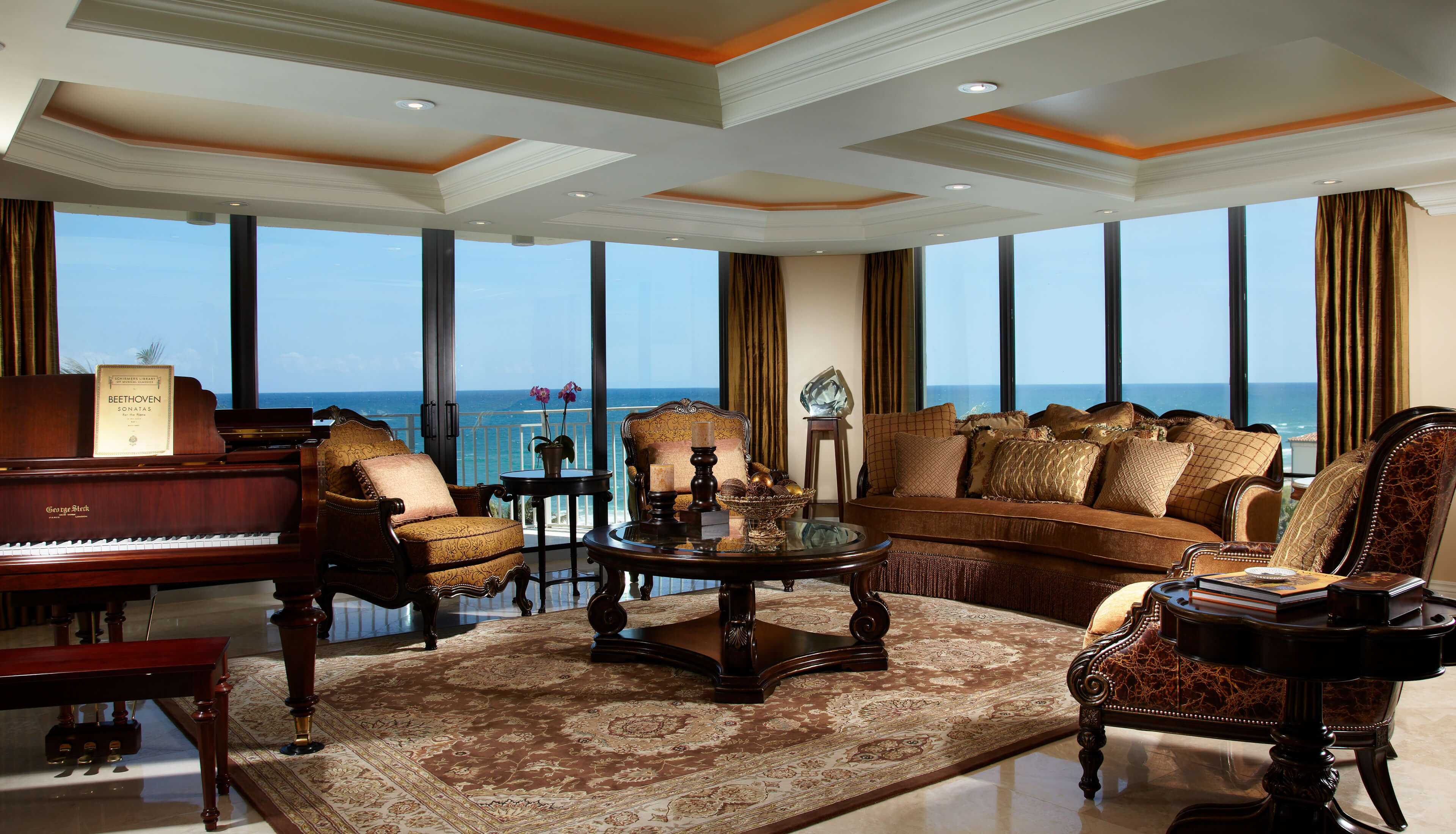The Perth Road project started out very much like most projects do. Our clients wanted to add a little extra space for a growing family and to freshen up their original home.
The existing home was a total of 3,156 square feet of living space under air. It was configured as a 4-bedroom 3-bathroom split floor plan with basic builder grade finishes.
After completion, Wightman Construction, Inc. transformed the home into a 5,790 square foot, 4-bedroom, 6-bathroom home complete with its own sewing room and play room as well as a separate addition just off the rear of the main house.
Connected by a covered breezeway is where you will find the stunning separate 1,505 square foot 17th Century pub complete with built in humidor, theater, office, gym and full bathroom. To complete this project, we also constructed a 225 square foot summer kitchen which included all Wolf appliances, cast stone columns and granite counter tops. An outside fire pit and deck area complete with Turkish travertine adjoins this superb area.
At completion, the entire home was completely renovated inside and out and 2634 square feet of new living space was added. The owner selected only the finest finishes for the entire project. From custom hammered copper groin ceilings, copper fireplace, custom cabinetry, premier appliances throughout, marble floors, granite and onyx counter tops to even a claw foot soaking tub in the master bath, this project was truly spectacular in every way.














